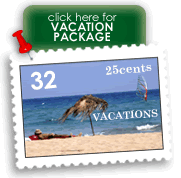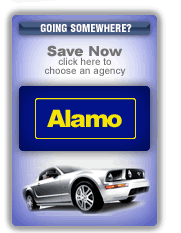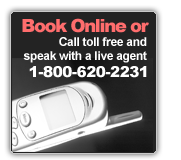|
Hotels:
Lowest Rates Guaranteed
Hotels in Saint Louis
• 55 South Inn
• Best Western Inn at the Park
• Bridgeport Inn
• Candlewood Suites St Louis
• Chase Park Plaza Hotel
• Cheshire Lodge
• Clubhouse Inn & Suites St. Louis
• Comfort Inn Westport
• Courtyard by Marriott Airport-Earth City
• Courtyard by Marriott St Louis Downtown
• Courtyard by Marriott St Louis Westport
• Courtyard by Marriott St Louis/Maryville
• Crowne Plaza Clayton
• Doubletree Club St. Louis Airport
• Doubletree Hotel & Conference Center St. Louis
• Drury Inn
• Drury Inn & Suites
• Drury Inn St. Louis Airport
• Drury Inn Union Station
• Drury Plaza St. Louis Arch
• Econo Lodge River Front
|
| Adams Mark St Louis |
| |

|
Location 315 Chestnut St
Star Rating
|
|
| |

|
Hotel Description
The Downtown Adams Mark Hotel St. Louis Offers 18 Floors And Over 900 Guest Rooms With A 3-story Attrium. Fine Dining And 76,000 Sq.ft. Of Meeting
|
| Adams Mark St Louis Saint Louis Map |
|
Back to top| Amenities |
| Fitness Center or Spa |
Pool |
| Handicapped Rooms/Facilities |
Business Center |
| Restaurant |
Meeting/Banquet Facilities |
| No Smoking Rooms/Facilities |
Modem Lines in Room |
| Laundry/Valet Services |
|
Back to top
| Adams Mark St Louis Saint Louis Property & Location |
Attractions:
Primary City -Stl -0 Mi SeBusch Stadium 0.3 Mi 0 BlocksCentral West End 4.1 Mi 0 BlocksEdward Jones Dome 0.3 Mi 0 BlocksForest Park 3 Mi 0 BlocksGateway Arch 0.1 Mi 0 BlocksLacledes Landing 0.3 Mi 0 BlocksOld Cathedral 0.1 Mi 0 BlocksOld Courthouse 0.1 Mi 0 BlocksSavvis Center 0.8 Mi 0 BlocksSix Flags 35 Mi 0 BlocksSoulard 3 Mi 0 BlocksSt. Louis Zoo 3 Mi 0 Blocks |
Transportations:
Transexpress 314-428-7799 Leaves Hotel Every 25 Minutes. Located in Main Terminal Across from Baggage Carousel 2- East Terminal Booth Et12. Approximately 15.00usd Per Person One Way- 25.00usd Round Trip.City Center is Within Walkable Distance from Property-Transportation from Primary Airport To Property
Taxi
Various Local Cab Companies- Approximately 30.00usd-40.00usd One Way. Limo
Various Companies Available. Rental Car
Rental Car Agencies Available At Airport. Rail or Subway
Metrolink 314-231-2345 Operates 0500-0000- Approximately 3.00usd Per Person One Way. Closest Stations 5 Blocks from Hotel At Busch Stadium or Lacledes Landing. Bus or Other Transportation
Greyhound Station .8 Miles from Hotel.Transportation from City Center To Property
Taxi Limo Rental Car Rail or Subway |
Recreations:
On-Site Recreations
Dancing Exercising Fine Dining Night Clubs Rower Stair Stepper Stationary Bike Swimming TreadmillOnsite Recreational Activities
Health Club Available 0600-2200 Daily. Located On the 18th Floor- Room Key Required For Access. Locker Room Available.Off-Site Recreations
Baseball Children S Activities Football Gambling Golfing Horse Racing Ice Skating Jogging Museum/Gallery Viewing Sightseeing Tours TheaterOffsite Recreational Activities
The Hotel Front Desk and Concierge Can Provide Further Information To Guests On Off-Site Recreational Activities. |
Dining Room:
Room Service Offered from 0000 Hrs To 0000 HrsProperty Has 5 Restaurants On-Sitea.J.SType of Restaurant
Bar/LoungeHours -From 1600hrs To 0100hrs Mon-SunRestaurant Description
Live Dj- Dance Floor- Downtowns Best Happy Hour.ChestnutsType of Restaurant
Full Service RestaurantType of Cuisine
AmericanMeals Served
Breakfast
Brunch/Buffet
Lunch
Dinner- DessertHours -From 0600hrs To 2200hrs Mon-SunRestaurant Description
Casual Lobby Restaurant. Sunday Brunch 1030-1430.FaustsType of Restaurant
Full Service RestaurantType of Cuisine
ContinentalMeals Served
Dinner
DessertHours -From 1730hrs To 2200hrs Mon-SatRestaurant Description
Live Piano Music. Dress Code For Fausts is Smart Casual- Collared Shirt- Polo- Khakis. No Jeans- Tank Tops- Etc. Closed Sunday.Players Sports BarType of Restaurant
Bar/LoungeType of Cuisine
AmericanMeals Served
Lunch
Dinner
DessertHours -From 1200hrs To 0000hrs Mon Tue Wed Thu Sunfrom 1200hrs To 0130hrs Fri SatRestaurant Description
Daily Sporting Events On Big Screen Tvs. Casual Atmosphere.Tiffany Rose LoungeType of Restaurant
Bar/LoungeType of Cuisine
AmericanMeals Served
Lunch
Dinner
DessertHours -From 1100hrs To 0000hrs Mon Tue Wed Thu Sunfrom 1100hrs To 0130hrs Fri SatRestaurant Description
Live Music. |
Back to top
| Adams Mark St Louis Saint Louis Information |
Description:
- - Full Service
HotelYear Built
1986 Year Remodeled
2003Additional Property Description
Featuring a 3-Story Atrium- This Hotel Offers Fine Dining and Over 76000 Square Feet of Flexible Meeting Space To Meet the Business and Pleasure Traveler Needs. - On-Site Facilities
General Facilities
Atm/Cash Machine Ballroom Banquet Facility Bar Coffee Shop Conference Room Dataport Elevators Executive/Club Floors Gift Shop Handicap Facilities Ice/Vending Machines Indoor Pool Locker Room Lounge Meeting Room Newsstand Non-Smoking Rooms Outdoor Pool Restaurant Sauna Spa Wheelchair Accessible Elevators Whirlpool Chargeable Facilities
Business Center Hours
From 0730 To 1550 Mon-Fri Charges Vary Health Club Hours
From 0600 To 2200 Complimentary Parking Facilities
Disabled Parking Garage Parking 24 Hours Garage Clearance 6ft 5in Valet Parking 24 Hours Public Area Facilities
Analog Dial Up Dataport Mci Ethernet Rj-45 Jack For Laptop Stsn Wireless Data ConnectionAdditional Onsite Facilities
Self Parking 14.00 Per Night / Valet Parking 19.00 Per Night / Parking Garage Offers 348 Spaces
6 Handicap Spaces Available / Florist Available in Hotel Lobby 0900-1700 Monday-Saturday / Gift Shop/Newsstand Available 0630-2300 Sunday-Thursday and 0630-0000 Friday-Saturday / Indoor and Outdoor Swimming Pool Available Daily
Weather Permitting. Outdoor Pool Will Close October 15 2005 For the Season.Off-Site Facilities
Parking Facilities
Truck/Rv Parking 0.1 Mile from HotelMeeting and Convention Facilities -Total Nbr of Meeting Rooms
35Total Measurement, All Rooms
76000 Sq FtMeasurement of Largest Meeting Room
19758 Sq FtMeasurement of Smallest Meeting Room
442 Sq FtSeating Format Options
Meeting Room Name
Promenade Ballroom Measurement
16800 Sf Banquet
1500 Classroom
1100 Reception Style
2800 Theatre Style
2000 Meeting Room Name
Rose Garden Measurement
3300 Sf Banquet
240 Classroom
200 Reception St.
|
| Floors:18 |
Polices:
Check In:
Check Out: |
|
|



|





