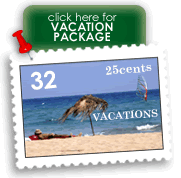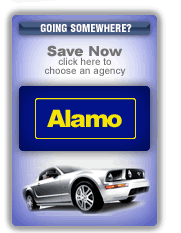|
Hotels:
Lowest Rates Guaranteed
Hotels in Bar Harbor
• Acadia Hotel
• Best Western Inn
• Days Inn Frenchmans Bay Bar Harbor
• Fairfield Inn by Marriott Bar Harbor
• Harborside Hotel & Marina
• Holiday Inn Sunspree Bar Harbor
• Park Entrance Oceanfront Motel
• Quality Inn Bar Harbor
|
| Atlantic Oakes Resort |
| |

|
Location 119 Eden Street
Star Rating
|
|
| |

|
Hotel Description
- - Limited Service
Year Built - 1971 Year Remodeled - 2004
.
- On-Site Facilities -
General Facilities -
Banquet Facility Conference Room
Handicap Facilities Indoor Pool
Kitchen Laundromat
Lounge Meeting Room
Outdoor Pool Rooms W/ Balcony
Chargeable Facilities -
Fitness Center
Public Area Facilities -
Wireless Data Connection
Additional Onsite Facilities -
The Indoor Pool is Heated and Open Year-Round. The
Lounge is Open June Through October.
Meeting and Convention Facilities -
Total Nbr of Meeting Rooms - 13
Capacity of Largest Meeting Room - 800
Measurement of Largest Meeting Room - 8400 Sq Ft
Capacity of Smallest Meeting Room - 20
Measurement of Smallest Meeting Room - 240 Sq Ft
Seating Format Options -
Meeting Room Name - Ballroom
Measurement - 8400 Sf
Banquet - 450 Theatre Style - 800
Meeting Room Name - Cadillac Full
Measurement - 1700 Sf
Classroom - 84 Conference Room - 40
Open Square - 60 Theatre Style - 180
U-Shaped - 46
Meeting Room Name - Cadillac North
Measurement - 850 Sf
Classroom - 28 Conference Room - 26
Open Square - 40 Theatre Style - 70
U-Shaped - 32
Meeting Room Name - Cadillac South
Measurement - 1254 Sf
Classroom - 32 Conference Room - 32
Open Square - 44 Theatre Style - 80
U-Shaped - 32
Meeting Room Name - Chatwold
Measurement - 800 Sf
Banquet - 40 Classroom - 48
Conference Room - 32 Open Square - 34
Theatre Style - 90 U-Shaped - 32
Meeting Room Name - Edgemere
Measurement - 240 Sf
Conference Room - 8
Meeting Room Name - Kebo
Measurement - 2025 Sf
Banquet - 120 Classroom - 96
Conference Room - 38 Open Square - 48
Theatre Style - 200 U-Shaped - 42
Meeting Room Name - Mossley Hall
Measurement - 480 Sf
Banquet - 30 Classroom - 24
Conference Room - 16 Open Square - 16
Theatre Sty.
|
| Atlantic Oakes Resort Bar Harbor Map |
|
Back to top| Amenities |
| Fitness Center or Spa |
Pool |
| Handicapped Rooms/Facilities |
Meeting/Banquet Facilities |
| No Smoking Rooms/Facilities |
|
Back to top
| Atlantic Oakes Resort Bar Harbor Property & Location |
Attractions:
Primary City -Bgr
Bangor55 Mi SAcadia National Park 1 Mi SeBangor, Me 55 Mi SBar Harbor 1 Mi NBar Harbor, Me S |
Transportations:
Transportation from Primary Airport To Property
Bus or Other Transportation
Complimentary Local Shuttle Bus. |
Recreations:
On-Site Recreations
Cardio Vascular Exercise Exercising Stationary Bike Sunbathing Swimming Tennis Treadmill Universal Gym WeightliftingOff-Site Recreations
Amusement Park Animal Watching Bicycling Bird Watching Bowling Children S Activities Entertainment Fine Dining Fishing Golfing Hiking Ice Skating Jogging Karaoke Mountain Biking Museum/Gallery Viewing Nature Preserves/Trails Night Clubs Other Activity Rower Sailing/Boating Shopping Sightseeing Tours Snow Skiing Sports Events Theater Water Skiing Water Sports Winter SportsOffsite Recreational Activities
Miniature Golf, Indoor and Outdoor Tennis Courts, and Wind Surfing Are Located near Property. |
Dining Room:
Meal Plans Available At Property
Buffet Breakfast Plan 8.50 UsdAdditional Meal Plan Description
A Buffet Breakfast is Offered from June Through October For 8.50 Usd.Geddy SType of Restaurant
Full Service RestaurantType of Cuisine
AmericanJack Russell SType of Restaurant
Full Service RestaurantType of Cuisine
American |
Back to top
| Atlantic Oakes Resort Bar Harbor Information |
Description:
- - Limited ServiceYear Built
1971 Year Remodeled
2004. - On-Site Facilities
General Facilities
Banquet Facility Conference Room Handicap Facilities Indoor Pool Kitchen Laundromat Lounge Meeting Room Outdoor Pool Rooms W/ Balcony Chargeable Facilities
Fitness Center Public Area Facilities
Wireless Data ConnectionAdditional Onsite Facilities
The Indoor Pool is Heated and Open Year-Round. The Lounge is Open June Through October.Meeting and Convention Facilities -Total Nbr of Meeting Rooms
13Capacity of Largest Meeting Room
800Measurement of Largest Meeting Room
8400 Sq FtCapacity of Smallest Meeting Room
20Measurement of Smallest Meeting Room
240 Sq FtSeating Format Options
Meeting Room Name
Ballroom Measurement
8400 Sf Banquet
450 Theatre Style
800 Meeting Room Name
Cadillac Full Measurement
1700 Sf Classroom
84 Conference Room
40 Open Square
60 Theatre Style
180 U-Shaped
46 Meeting Room Name
Cadillac North Measurement
850 Sf Classroom
28 Conference Room
26 Open Square
40 Theatre Style
70 U-Shaped
32 Meeting Room Name
Cadillac South Measurement
1254 Sf Classroom
32 Conference Room
32 Open Square
44 Theatre Style
80 U-Shaped
32 Meeting Room Name
Chatwold Measurement
800 Sf Banquet
40 Classroom
48 Conference Room
32 Open Square
34 Theatre Style
90 U-Shaped
32 Meeting Room Name
Edgemere Measurement
240 Sf Conference Room
8 Meeting Room Name
Kebo Measurement
2025 Sf Banquet
120 Classroom
96 Conference Room
38 Open Square
48 Theatre Style
200 U-Shaped
42 Meeting Room Name
Mossley Hall Measurement
480 Sf Banquet
30 Classroom
24 Conference Room
16 Open Square
16 Theatre Sty.
|
| Floors:4 |
| Room Types: |
|
Polices:
Check In:
Check Out: |
|
|



|





