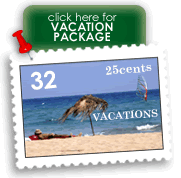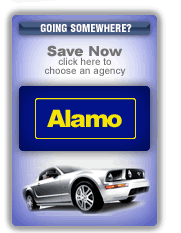|
Hotels:
Lowest Rates Guaranteed
Hotels in Nashville
• Brown County Inn
• Comfort Inn Nashville
|
| The Seasons Lodge |
| |

|
Location 560 State Hwy 46 East
|
|
| |

|
Hotel Description
Slow Your Pace On This Scenic Hoosier Hillside. Enjoy Modern Conveniences in a Rustic Setting. Discover the Unmatched Hospitality, and Natural Beauty of Brown County, Indiana.
|
| The Seasons Lodge Nashville Map |
|
Back to top| Amenities |
| Handicapped Rooms/Facilities |
Restaurant |
| Meeting/Banquet Facilities |
No Smoking Rooms/Facilities |
Back to top
| The Seasons Lodge Nashville Property & Location |
Attractions:
Primary City
Bmg 1 Mi N300 Fine Art Craft Shop 5 Mi NBrown County Playhouse 5 Mi NBrown County State Park 5 Mi NLittle Nashville Opry 5 Mi NSalt Creek Golf Club 5 Mi NSki World 5 Mi N |
Transportations:
Transportation Options Coming Soon.Transportation from Primary Airport To Property
Taxi
Transportation Options Coming Soon.Transportation from City Center To Property
Taxi
Transportation Options Coming Soon. |
Recreations:
On-Site Recreations
Night Clubs ShoppingOff-Site Recreations
Bicycling Jogging Sailing/Boating |
Dining Room:
Property Has 2 Restaurants On-SiteAccent Dining RoomType of Restaurant
PubMeals Served
Breakfast
Brunch/Buffet
LunchRestaurant Description
Live Piano Music During Dinner On Friday and Saturday Evenings.Attire Casualthe SaloonMeals Served
Brunch/Buffet
LunchHours -Restaurant Description
Wednesday Night All you Can Eat Tex-Mex Buffet and Specialty Beverages. Must Be 21 To Enter.Dance To Live Entertainment On Friday and Saturday Evenings. |
Back to top
| The Seasons Lodge Nashville Information |
Description:
- - HotelYear Built
1970 Year Remodeled
1999Additional Property Description
Slow Your Pace On This Scenic Hoosier Hillside. Enjoy Modern Conveniences in a Rustic Setting. Discover the Unmatched Hospitality, and Natural Beauty of Brown County, Indiana. - On-Site Facilities
General Facilities
Banquet Facility Bar Conference Room Gift Shop Handicap Facilities Lounge Meeting Room Night Club Non-Smoking Rooms Restaurant Parking Facilities
Disabled Parking Free Parking Outdoor Parking Truck/Rv ParkingOff-Site Facilities
General Facilities
Jogging TrackMeeting and Convention Facilities -Total Nbr of Meeting Rooms
2Total Measurement, All Rooms
2405 Sq FtTotal Meeting Room Capacity
1000Capacity of Largest Meeting Room
800Measurement of Largest Meeting Room
2400 Sq FtCapacity of Smallest Meeting Room
200Measurement of Smallest Meeting Room
5 Sq FtSeating Format Options
Meeting Room Name
Locust Room Measurement
2400 Sf Banquet
600 Conference Room
800.
|
| Floors:2 |
| Rooms:80 |
| Room Types: |
|
Polices:
Check In:
Check Out: |
|
|



|




