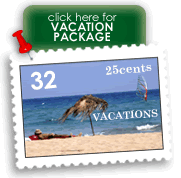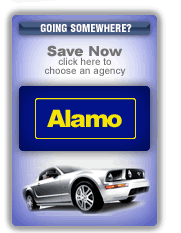|
Hotels:
Lowest Rates Guaranteed
|
| Hotel Hana Maui |
| |

|
Location 5031 Hana Highway
|
|
| |

|
Hotel Description
The One-Story Sea Ranch Cottages That Dot the Hotel Hana-Maui*s 66 Lush Planted Acres Feature Bleached Hardwood Floors, Stone Countertops, Over-Sized
|
Back to top| Amenities |
| Pool |
Tennis |
| Restaurant |
Meeting/Banquet Facilities |
| No Smoking Rooms/Facilities |
|
Back to top
| Hotel Hana Maui Hana Property & Location |
Attractions:
Primary City -Hnm -53 Mi NFamous 7 Pools 40 Mi NwHaleakala Crater 5 Mi WHana Airport 3 Mi NKahului Airport 53 Mi NLindbergh S Grave 45 Mi NwPi Ilani Haiou Sacred Tem7 Mi EWainapanapa State Park Bl3 Mi E |
Transportations:
Free Shuttle To and from Hana Airport/ Heliport 3 Miles by Hotel Car.Transportation from Primary Airport To Property
Limo
Complimentary Shuttle Service Provided by Hotel To and from Hana Airport.
Kahului Airport
All Major Car Rental Companies Available. Only Dollar Rental Company Allows Drop Off of Cars in Hana For Drop Charge. Hana Airport -Dollar Rental Car Available. Cars Myabe Rented Through Hotel Activities Desk.
Kahului Airport Serviced by All Major Car Rental Companies and All Size Cars Available Including Vans, Jeeps, and Speciality Cars. |
Recreations:
On-Site Recreations
Bicycling Hiking Jogging Swimming Tennis Treadmill Water SportsOnsite Recreational Activities
New Full Service Awawrd-Winning Intimate Spa Offering Spectacular Views of Hana Bay and Lush Landscaped Gardens. Indoor-Outdoor Experience. 9 Treatment Rooms Five Massage Suites, Two Facial, Two Body Treatments. Unique Indigenous Treament Menu. Men and Women Locker Rooms, Steam, Cold Plunge.Aquatic Renewal Pool, Lava Rock Whirlpool, Relaxation Lounge.Off-Site Recreations
Horseback Riding |
Dining Room:
Property Has 2 Restaurants On-SiteMeal Plans Available At Property
Buffet Breakfast Plan Continental Plan Half Board PlanAdditional Meal Plan Description
Continental Valid As of 2003 Buffet Breakfast Valid As of 2003 Half Board Valid As of 2003 Full Board Valid As of 2003Hana Ranch RestaurantType of Restaurant
Full Service RestaurantType of Cuisine
InternationalHours -From 0800hrs To 1000hrs Mon-Sunfrom 1730hrs To 2100hrs Mon-SunRestaurant Description
Located a Block from the Hotel in the Town Center. The Restaurants Casual Atmosphere is Enchanted by an Outdoor Covered Deck Dining Area.Main Dining RoomType of Restaurant
Full Service RestaurantType of Cuisine
InternationalHours -From 0730hrs To 1030hrs Mon-Sunfrom 1800hrs To 2100hrs Mon-SunRestaurant Description
The Cuisine is a Blend of Pacific Island Rim American and Oriental Cuisine, Meals Are Served in a Dramatic Dining Room Featuring a 35 Ft. Open Beam Ceiling and Covered Outdoor Lani. New Chef Larry Quirit, Formerly of the Grand Wailea,Started On Sept. 15, 2001.Paniolo BarType of Restaurant
Bar/LoungeType of Cuisine
InternationalHours -From 1100hrs To 2200hrs Mon-Sunfrom 1800hrs To 2100hrsRestaurant Description
Reflects the Warmth and Comfort of a Private Living Room and is Graced With a Large Covered Lanai Overlooking Hana Bay. Light Snacks and Appetizers Served Daily, Along With Complimentary Evening Entertainment On Weekends. |
Back to top
| Hotel Hana Maui Hana Information |
Description:
- - HotelYear Built
1946 Year Remodeled
2001Additional Property Description
The One-Story Sea Ranch Cottages That Dot the Hotel Hana-Mauis 66 Lush Planted Acres Feature Bleached Hardwood Floors, Stone Countertops, Over-Sized Hardwood Furnishings. These Accommodations Offer the Ultimate in Privacy and Natural Surroundings, Featuring Generous Decks, Most With Hot Tubs and Breathtaking Ocean View Scenery. Internationally Known For Its Ranch Land Locations and Authentic Hawaiian Culture. - On-Site Facilities
General Facilities
Bar Barber/Beauty Shop Convenience Store Meeting Room Newsstand Non-Smoking Rooms Outdoor Pool Restaurant Tennis Courts Parking Facilities
Free ParkingMeeting and Convention Facilities -Total Nbr of Meeting Rooms
2Measurement of Largest Meeting Room
2589 Sq FtMeasurement of Smallest Meeting Room
1250 Sq FtSeating Format Options
Meeting Room Name
Pavilion Tent Measurement
1250 Sf Banquet
70 Reception Style
100 Theatre Style
70 Meeting Room Name
Plantation House Measurement
2589 Sf Banquet
35 Reception Style
50 Theatre Style
50.
|
| Floors:1 |
Polices:
Check In:
Check Out: |
|
|



|







