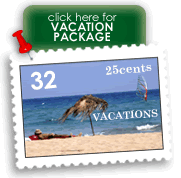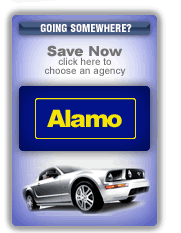|
Hotels:
Lowest Rates Guaranteed
Hotels in Banff
• Banff Aspen Lodge
• Banff Caribou Lodge
• Banff Inn
• Banff International Hotel
• Banff Park Lodge
• Banff Ptarmigan Inn
• Banff Rocky Mountain Resort
• Banff Voyager Inn
• Best Western Siding 29 Lodge
• Brewsters Mountain Lodge
• Buffalo Mountain Lodge
• Charltons Cedar Court
• Douglas Fir Resort & Chalets
• Driftwood Inn
• Dynasty Inn Banff
• Hidden Ridge Resort
• High Country Inn
• Inns of Banff
• Mount Royal Hotel
• Rimrock Resort Hotel
• Royal Canadian Lodge Banff
|
| The Fairmont Banff Springs |
| |

|
Location Box 960
Star Rating
|
|
| |

|
Hotel Description
Designed and built in 1888 with a style reminiscent of a stately 19th century Scottish Baronial castle. The Banff Springs Hotel is our company's western
|
| The Fairmont Banff Springs Banff Map |
|
Back to top| Amenities |
| Pets Allowed |
Free Parking |
| Fitness Center or Spa |
Golf |
| Pool |
Handicapped Rooms/Facilities |
| Tennis |
Business Center |
| Restaurant |
Meeting/Banquet Facilities |
| No Smoking Rooms/Facilities |
Modem Lines in Room |
| Laundry/Valet Services |
|
Back to top
| The Fairmont Banff Springs Banff Property & Location |
Nearby Locations:
- Approx. 2 hour drive. TransCanada HWY 1 West Exit at Banff townsite on the right In Banff take the first exit into Banff. At the stop sign turn left on Banff Ave. Follow Banff Ave to the end and over a bridge. After the bridge, turn left and stay in the left lane...this street wil take them directly to the front doors of the hotel.CalgaryApprox. 10 hours driving time from Vancouver. Trans-Canada highway 1 East. (via Revelstoke, Golden) Taken off travel time if turn off for Coquihalla Hwy 18 is taken (approx 2 hours) In Banff take the first exit into Banff. At the stop sign turn left on Banff Ave. Follow Banff Ave to the end and over a bridge. After the bridge, turn left and stay in the left lane...this street wil take them directly to the front doors of the hotel.VancouverApprox. 4.5 hours driving time from Edmonton. Highway 2 south to Calgary (via Red Deer) Trans Canada Hwy 1 West Exit Banff to townsite on the right. In Banff take the first exit into Banff. At the stop sign turn left on Banff Ave. Follow Banff Ave to the end and over a bridge. After the bridge, turn left and stay in the left lane...this street will take them directly to the front doors of the hotel.EdmontonHighway 93 north (Via Radium) In Banff take the first exit into Banff. At the stop sign turn left on Banff Ave. Follow Banff Ave to the end and over a bridge. After the bridge, turn left and stay in the left lane...this street wil take them directly to the front doors of the hotel.Montana
- Calgary International Airport150 kms./90 Miles
- CALGARY, AB 77mi/128km
EDMONTON, AB 242mi/404km
JASPER, AB 180mi/287km
KANANASKIS, AB 50mi/80km
LAKE LOUISE, AB 36mi/50km
NEW YORK CITY 4448k
SAN FRANCISCO 2050km
VANCOUVER, BC 526mi/850km
WHISTLER, BC 701mi/1169km -
|
Nearby Locations:
- Hotel Tours are available year round for hotel guests on Wednesdays and Fridays at 4:00pm Bow Valley Grill Buffet Luncheon and Hotel Tour: In the summer (from May until September) tours are available Monday through Saturday at 12:30pm and 2:00pm for those having the luncheon buffet in the Bow Valley Grill. Cost is $26.95 per person (includes buffet and tour approx. 1 hour)
|
Back to top
| The Fairmont Banff Springs Banff Information |
Description:
- William Van Horne, General Manager of Canadian Pacific Railways, is credited with recognizing the tourist potential of the hot springs near the station of Banff. His vision was fueled by the philosophy "If we can't export the scenery, we will import the tourists" and thus began the campaign to design a luxury hotel amidst the beautiful mountain scenery of the Canadian Rockies. To travel there, the visitors would naturally arrive via the Canadian Pacific Railway, and Van Horne proposed the establishment of a series of luxury hotels along the railway line through the Rocky and Selkirk Mountains. In 1886, Van Horne commissioned Bruce Price of New York, one of the foremost architects of the day, to draw up plans for a hotel to be built above the confluence of the Bow and the Spray Rivers overlooking the beautiful Bow Valley. Construction started in the spring of 1887 and the hotel officially opened on June 1, 1888. The Fairmont Banff Springs was finished in 1928 and over the years has been lovingly maintained and restored to retain its original grandeur. The furniture for the hotel was made by Castle & Son Manufacturing of Montreal, and the pieces are exact replicas of original designs from European castles and manor houses. The Fairmont Banff Springs has been open year round since 1969, and since that time, all the rooms have been remodelled, as have the swimming pool and health facilities. In the spring of 1989, a new golf clubhouse and nine additional holes were added to the Banff Springs Golf Course, rolling out 27 holes of spectacular mountain golf. With the need for expansion, a $23 million state-of-the-art conference centre opened in January 1991, increasing the total meeting space to 76,000 sq ft. In August 1995, the hotel opened Solace
The Spa, its fabulous European-style spa. The Fairmont Banff Springs continues to follow Van Horne's dictum of dynamic expansion and excellence. Offering something for vacationers and business visitors alike, it also endures as a meeting place for the world's fashionable and wealthy. On March 22, 1992, The Fairmont Banff Springs was declared a historical site by the Sites and Monuments Board of Canada. - Located on Spray Avenue on the banks of the scenic Bow River (a 10 minute walk from downtown Banff) and cradled by the surrounding majestic Rocky Mountains, Fairmont's "Castle in the Rockies" is situated within the borders of Banff National Park. The Fairmont Banff Springs was designed and built in 18
|
| Floors:9 |
| Rooms:770 |
| Room Types: |
- Located in the Main and Manor wings, Fairmont Rooms are comfortable for two occupants. Bed Type: one King, one Queen bed, 2 Twin beds, or one Queen bed plus one Twin bed. Size: approximately 185 sq. ft. View: woodland and mountainsFairmont Room
- Deluxe rooms offer the largest regular guest accommodations at The Fairmont Banff Springs. Rooms are located in the Main or Manor wings or in the Conference Centre and are suitable for up to four adult occupants. Bed Type: one King, one Queen, two Twins, two Queen, or one Queen plus one Twin bed Size: 210 sq. ft. View: MountainFairmont Deluxe
- Deluxe View rooms are located throughout the hotel and offer a variety of beautiful valley views. More spacious than Fairmont rooms, they are perfect for travelers requiring more living space. Comfortable for up to four people, they are available on smoking and non-smoking floors. Bed Type: one King, one Queen, two Singles, one Queen plus one Single or two Queen beds Size: 210 sq. ft. View: Bow ValleyDeluxe View Room
- Signature Rooms are luxuriously furnished in Scottish Highland or elegant traditional decor. Rooms are located in the Main or Manor wings of the hotel. There are two configurations for the Signature room. Main Wing: Signature rooms have unique architectural features that reflect the era in which the Hotel was constructed. These rooms are comfortable for two people and are available in smoking or non-smoking. Bed Type: one King or one Queen bed Size: 260 sq. ft. View: Bow Valley or Mountain Manor Wing: Signature rooms are comfortable and designed to reflect the familiar surroundings of home. These elegant traditional-styled rooms can accommodate from two to four people depending on bed configuration. Bed Type: one King or two Queen beds Size: 260 sq. ft. View: Bow Valley or MountainSignature Room
- Junior Suites offer spacious accommodations with a defined bedroom and sitting area all within one large room. Located in the Main or Manor Wings of the hotel: Main Wing Junior Suites are available in either smoking or non-smoking. Suitable for 2 people. Bed Type: one Queen plus Sofabed, or one Queen, one twin and a Sofabed Size: 264 sq. ft. View: woodland Manor Wing Junior Suites are designed to meet the needs of families. Can accommodate a rollaway if needed. Please note that these rooms are available in non-smoking only. Bed Type: two Queen beds Size: 305 sq. ft. View: woodlandJunior Suite
- One-Bedro
|
Polices:
Check In:4pm
Check Out:12pm |
|
|



|




